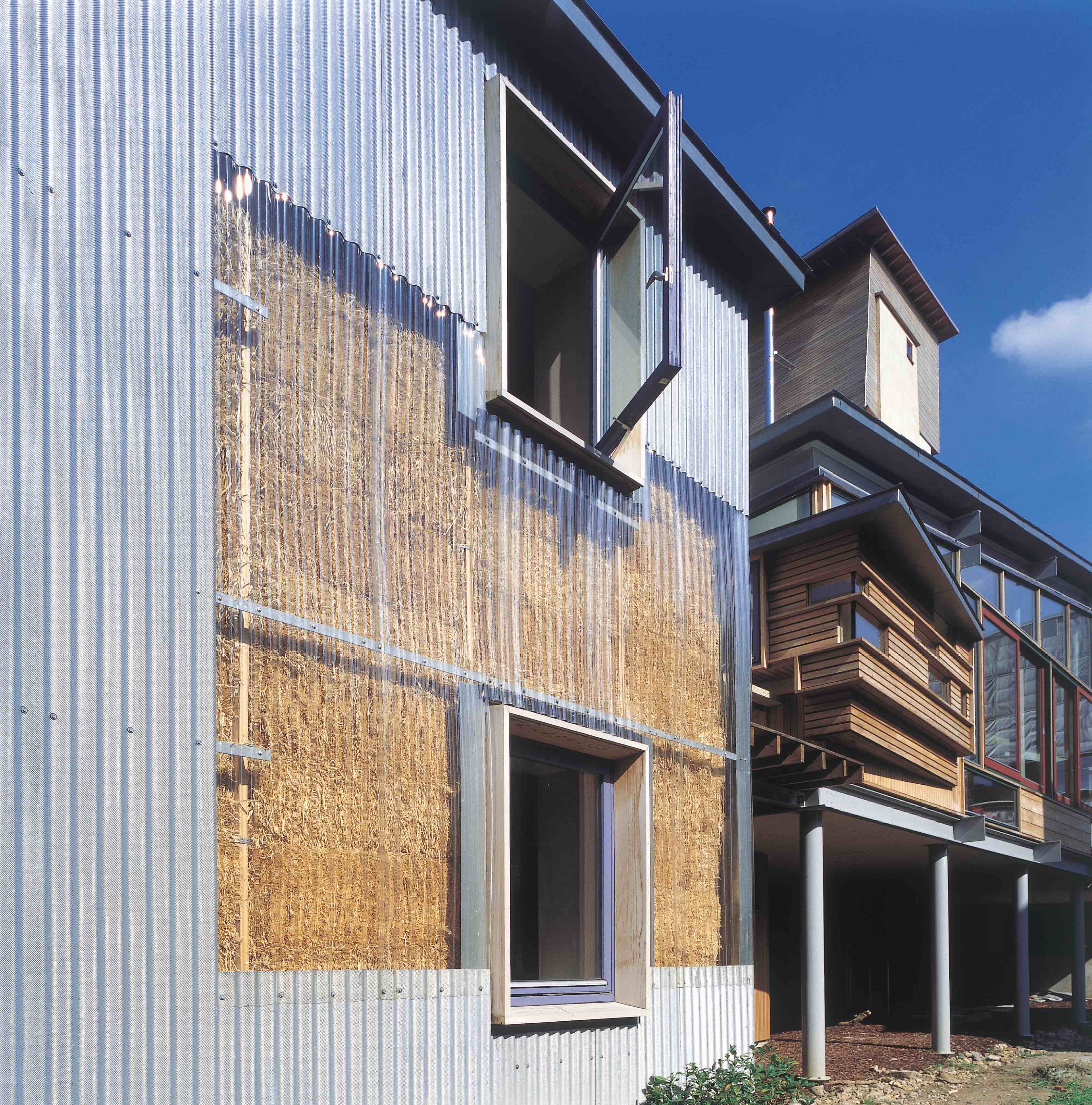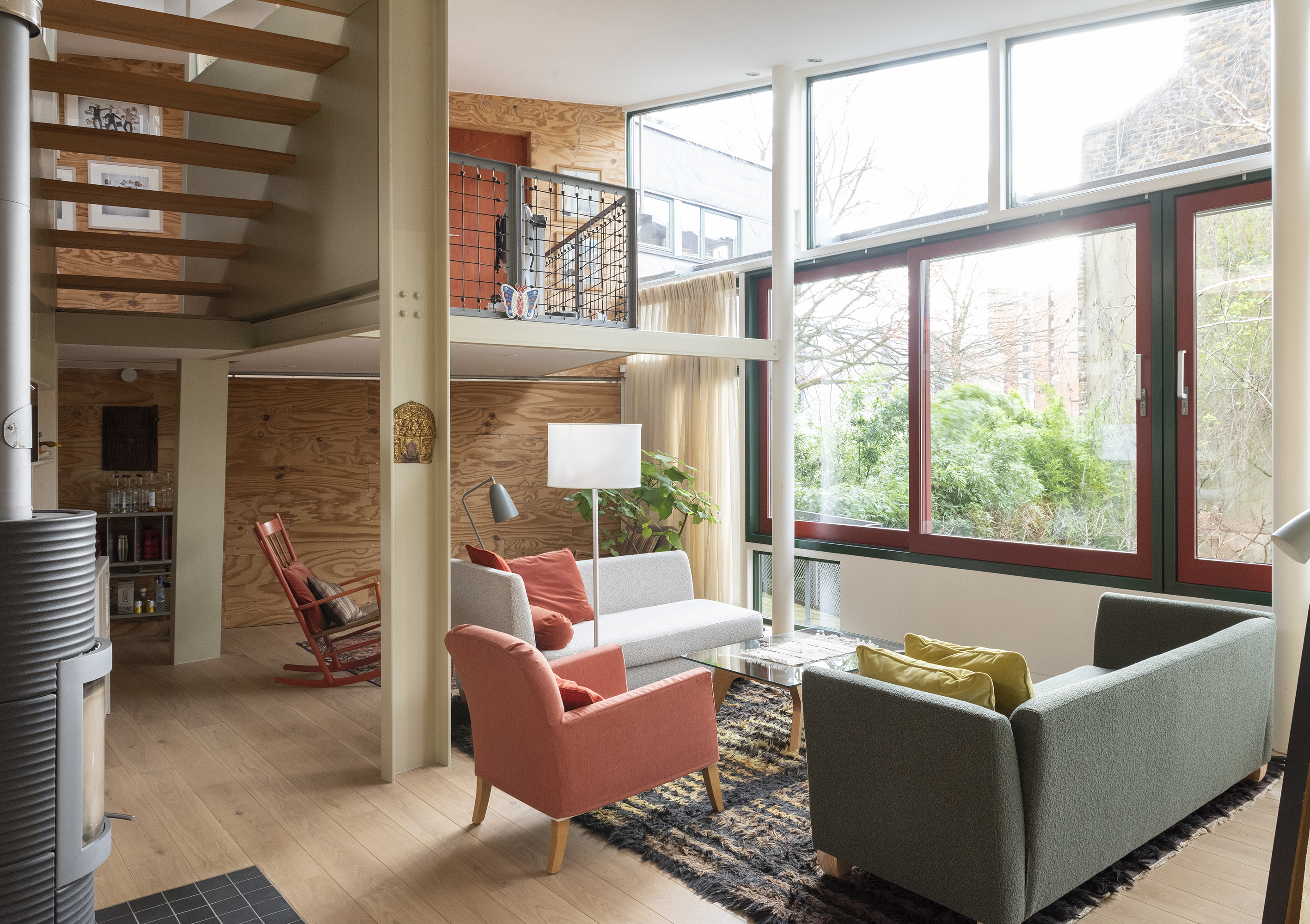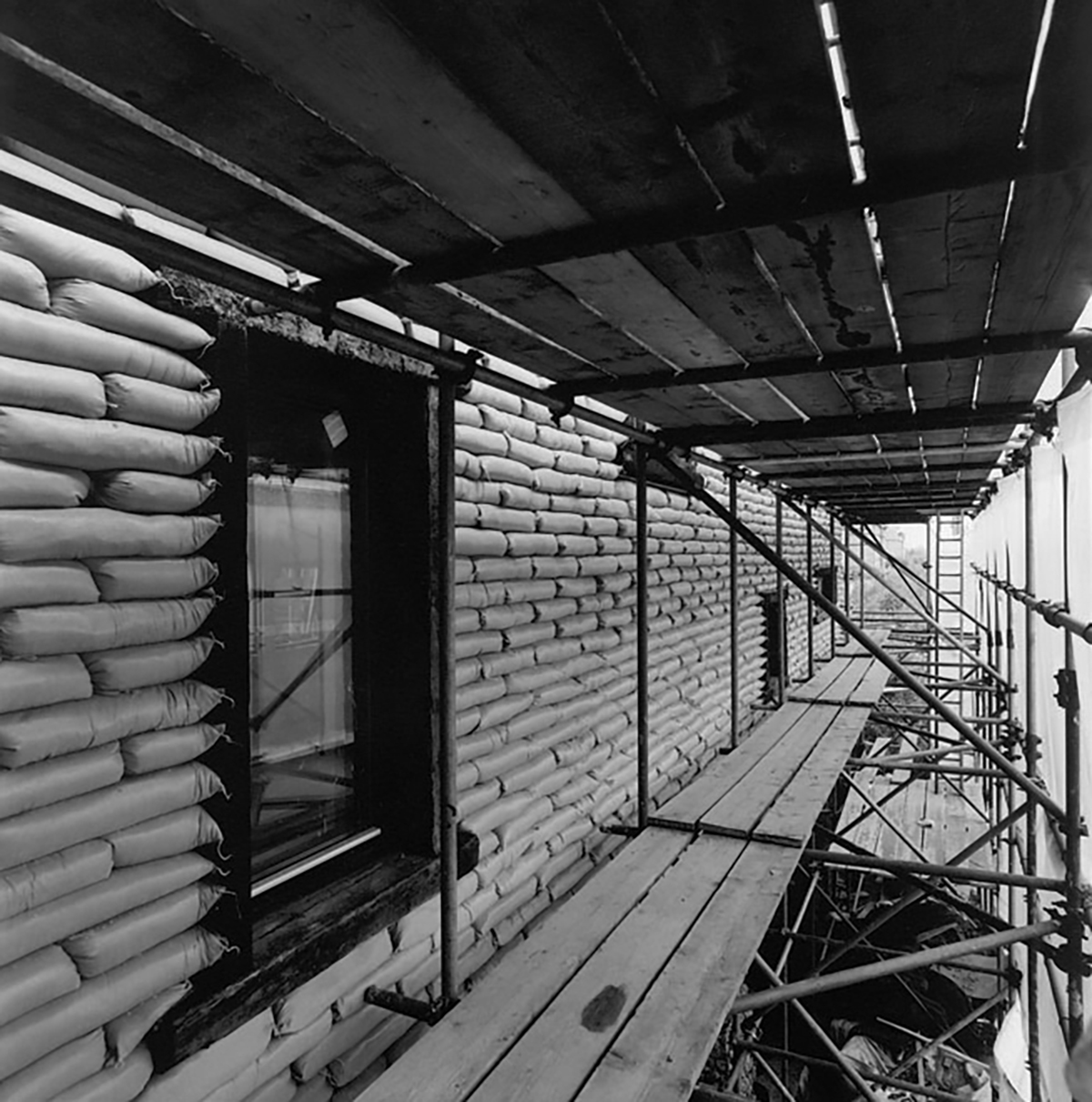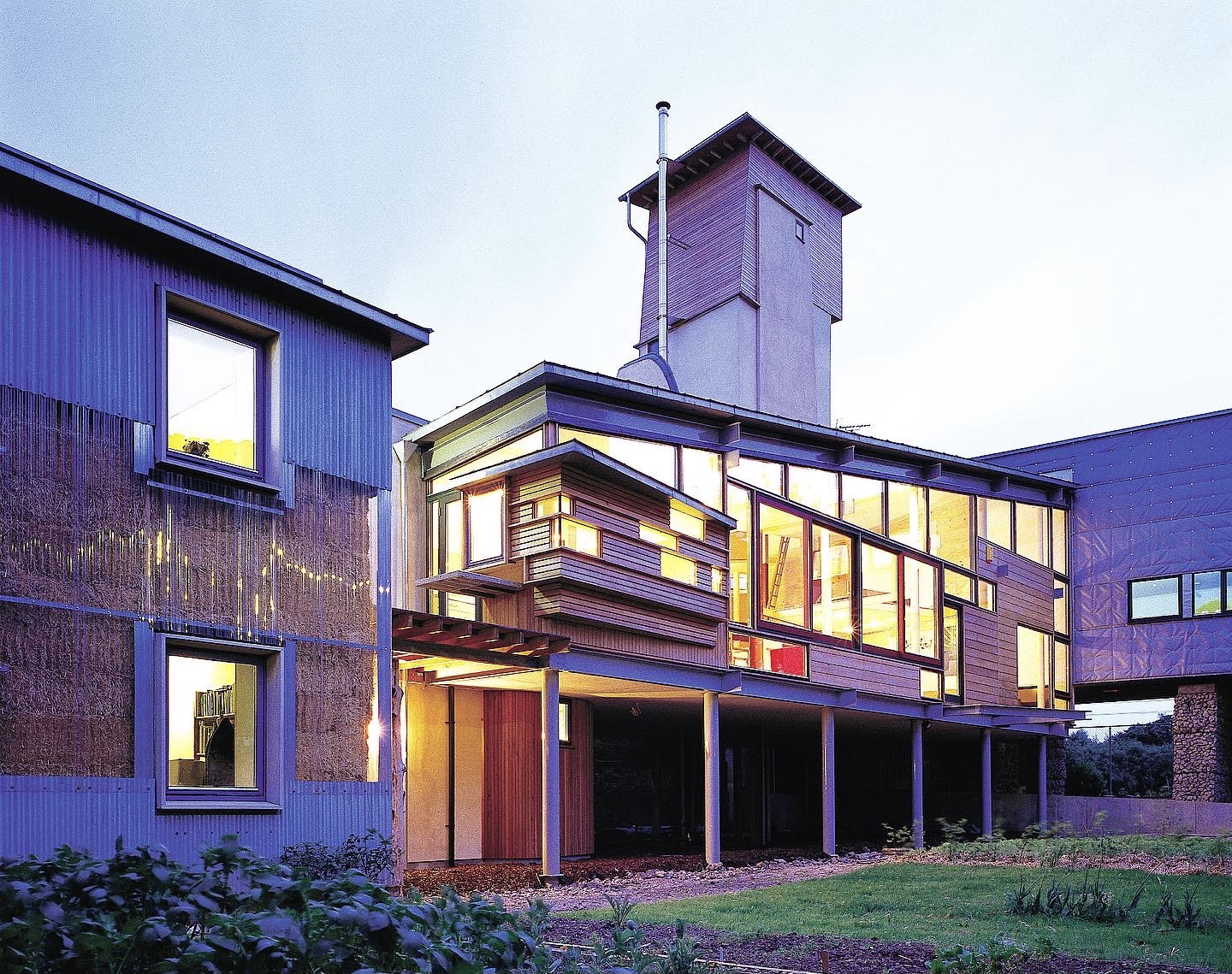Sarah Wigglesworth on straw
28.04.21. Internet
One of the joys of Material Matters is that it allows me to roam across disciplines. So I one week I can discuss carbon fibre and Formula 1 racing with John Barnard, while in the next I could be talking taxidermy with fine artist Polly Morgan.
My guest in this episode is the excellent Sarah Wigglesworth. I think it’s fair to say that Sarah has been a pioneer of sustainable architecture through her eponymous practice. Over the years projects have included cultural centres such as Siobhan Davies Dance Studios, housing schemes like Umpire View in Harrow and Trent Basin in Nottingham, and a fistful of thoughtful, sensitively-designed schools, including Roseacres Primary School in Essex and Mellor Primary School in the Peak District.
She made her name though with her own home-cum-office, the revolutionary Stock Orchard Street, designed with partner Jeremy Till. The building, which is 20 years old this year, used a plethora of low tech materials such as rubble, sandbags and, most famously, straw bales to change the way people thought about environmentally-conscious architecture. The Straw Bale House as it was quickly nicknamed also appeared on the first-ever series of Grand Designs with Kevin McCloud.
We chat about: how fours years of thinking went into Stock Orchard Street; its extraordinary palette of materials; attitudes towards sustainable architecture two decades ago; why she built with straw; the feminist agenda behind the building and making her way in a male-dominated profession; how a visit to Le Corbusier’s Ronchamp changed her life; being on the original series of Grand Designs; and designing for old age.
Find out more about Sarah Wigglesworth
 Stock Orchard Street reveals what is going on behind the facade and, yes, those really are straw bales. Image: Paul Smoothy
Stock Orchard Street reveals what is going on behind the facade and, yes, those really are straw bales. Image: Paul Smoothy Another facade is covered in cloth. The building is on gabions, which are filled with rubble. Image: Paul Smoothy
Another facade is covered in cloth. The building is on gabions, which are filled with rubble. Image: Paul Smoothy

The interior of Sarah’s home has recently been redesigned to take into account the ageing process. image: Ivan Jones

This is the facade made out of sandbags to deaden the sound of the adjacent railway. Image: Paul Smoothy

